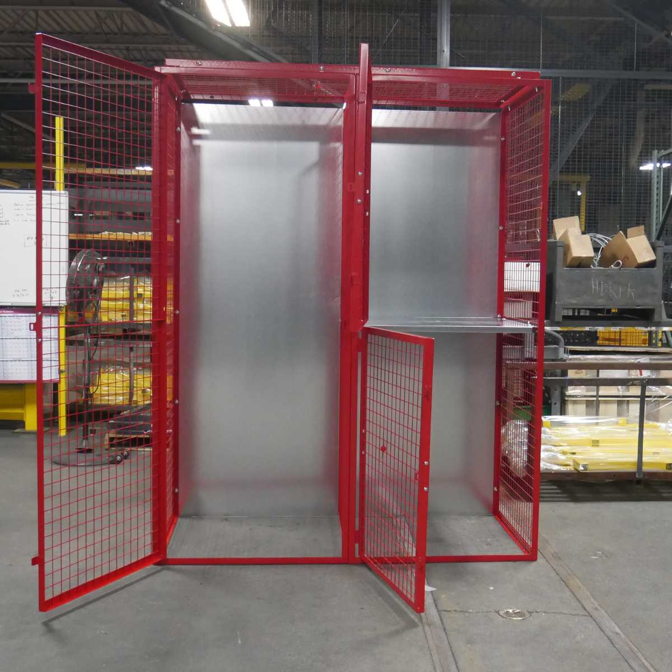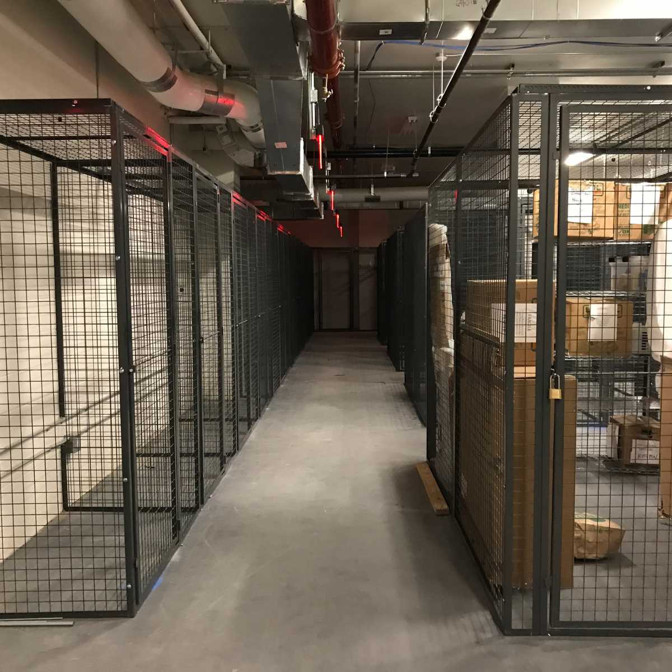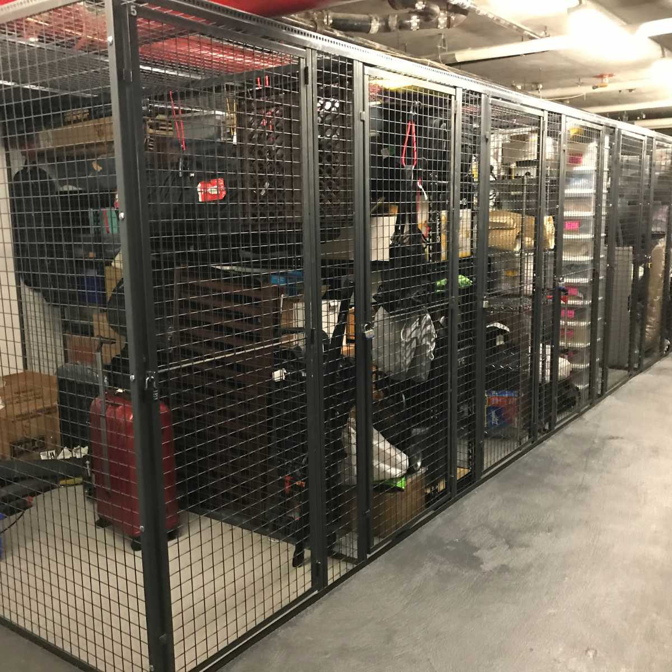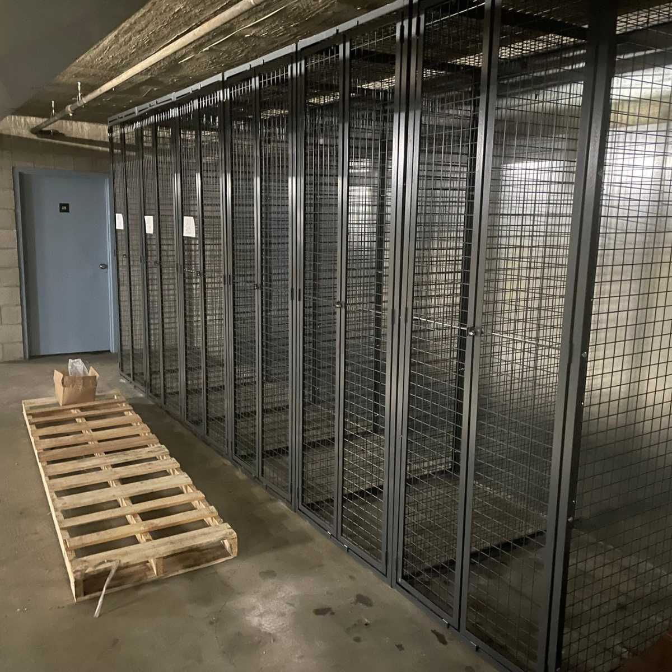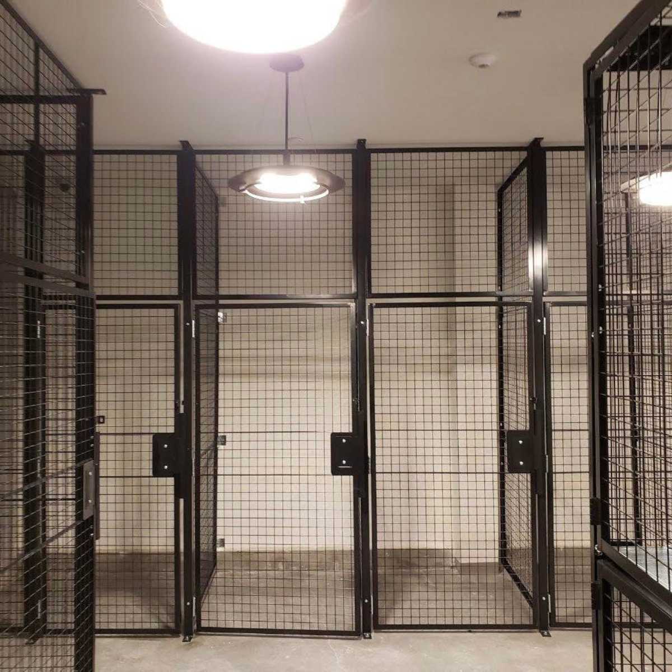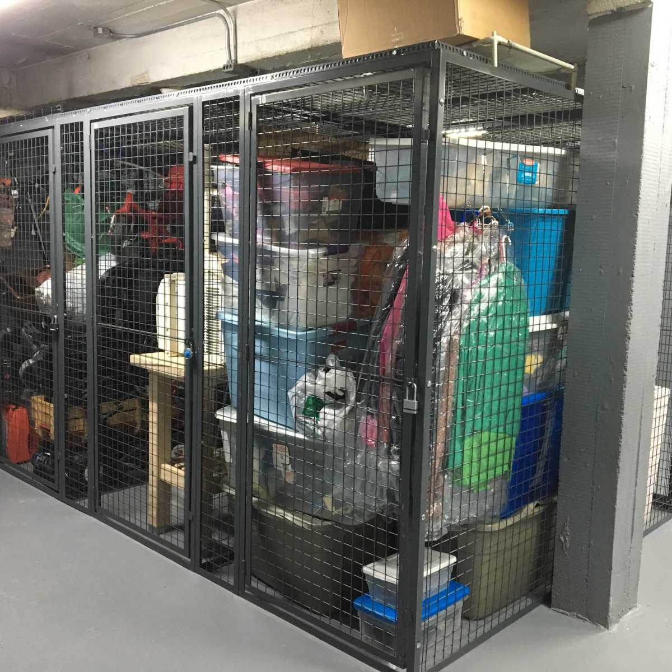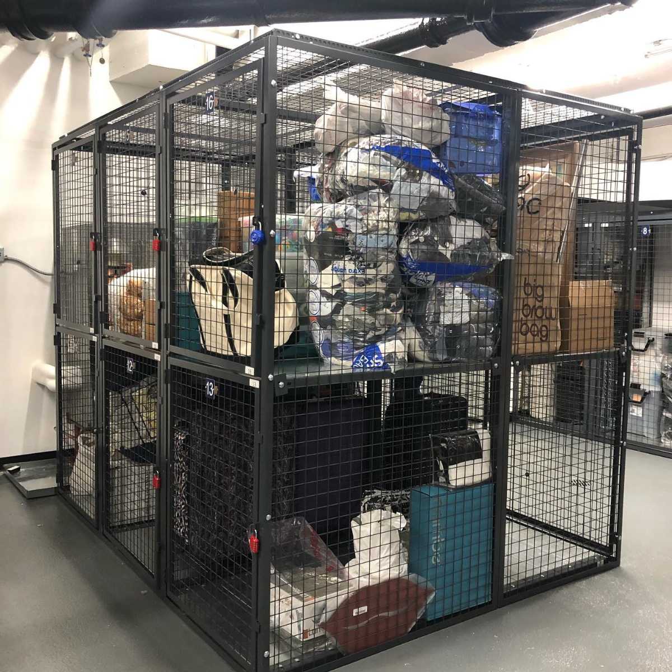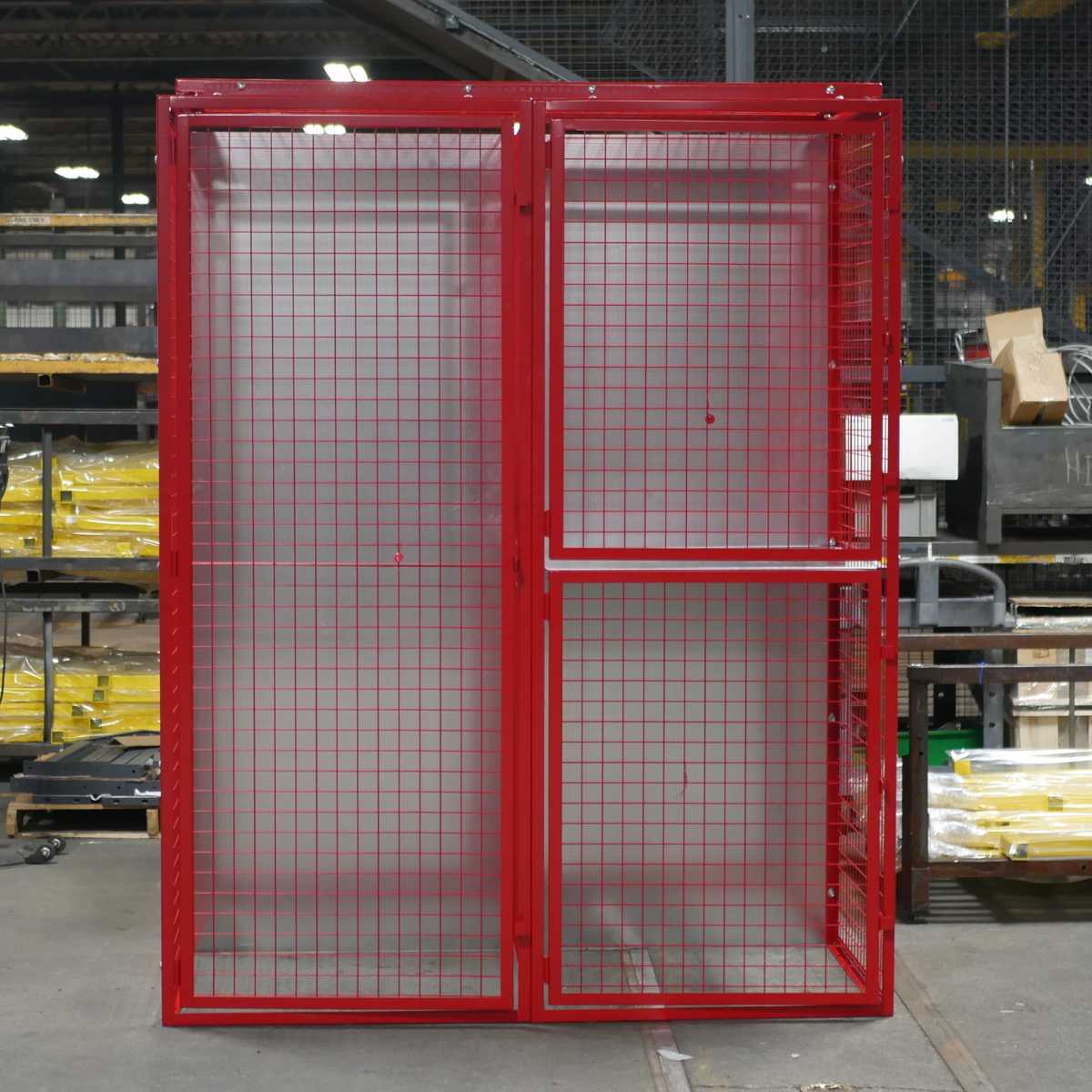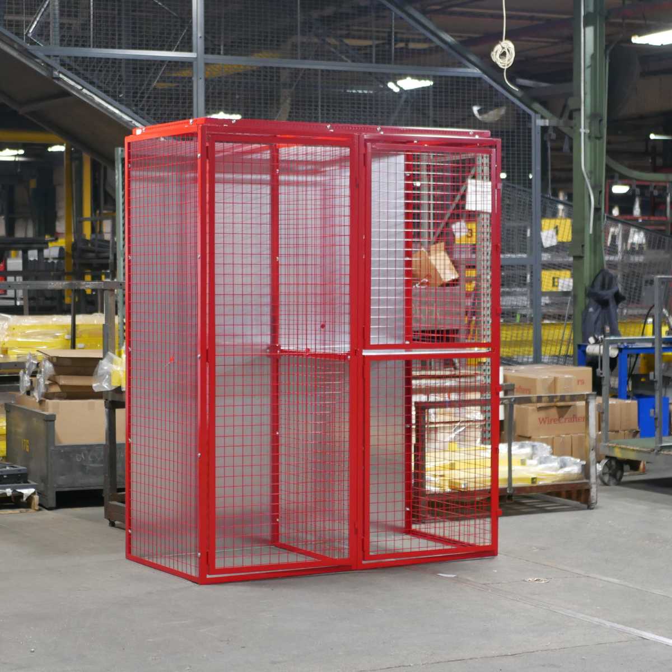Tenant Storage Locker Units
WireCrafters RapidWire line of all steel welded wire tenant storage lockers are an ideal way to secure resident’s personal items in multi-family building common storage areas.
WireCrafters welded mesh locker construction is strong and secure, and gives installers more flexibility to custom fit and professionally finish storage areas, while eliminating clutter and efficiently utilizing available space. Most condominium buildings can recoup the project cost in under twelve months by renting storage lockers to tenants at typical rates.

SINGLE OR DOUBLE TIER
Single-tier, walk-in style lockers are perfect for storing tenants’ out-of-season belongings. Double-tier lockers are ideal for buildings with limited space but a large number of residents.

EFFICIENT AND ORGANIZED
Eliminate clutter and allow for proper aisle space throughout common storage areas.

RECOUP COST IN ONE YEAR
Rent storage lockers to tenants at typical rates & you may recoup the cost of storage lockers and installation in under one year!

LET US HELP
We’re happy to provide free design and layout assistance!
Storage Lockers Made Simple & Secure
WireCrafters tenant storage lockers are made of 10 gauge wire in a 2″ x 2″ square welded wire mesh. This mesh is welded into a 1 1/4″ x 1 1/4″ x 13 gauge rolled formed angle. The storage locker’s open but secure design allows existing lighting, ventilation, and fire suppression systems to function effectively throughout the secured storage areas.
All Steel Welded Wire Tenant Storage Lockers
WireCrafters tenant storage lockers are available in two basic styles; single tier walk-in, and double tier. The most common configuration is the single tier walk-in type with a 3′-0″ or 4′-0″ wide door, and depth of 3′-0″, 4′-0″, or 5′-0″. The standard height is 7′-6″ high. The single tier storage locker gives the tenant plenty of storage space for their out-of-season belongings.
The double tier lockers are typically used when the building has limited space but a large number of tenants who require additional storage. The width and depth of the double tier storage lockers are the same as single tier, but the height of each individual locker is 3′-9″, for a combined total height of 7′-6″.
RapidWire tenant storage lockers come standard with a simple padlock lug and the tenant provides their own padlock. A three point lock with a built-in keyed cylinder is also available.
Designed for On-Site Flexibility
RapidWire tenant storage lockers with their modular design make it easy to layout and install your storage locker project. Doors are pre-hung, hinges are already welded in place, and it takes just four bolts to connect a wall panel to a door panel. This assures easy installation and provides for the lowest total cost of ownership. Welded wire may be modified in the field; making installations around obstructions like electrical conduits, heating ducts, and water pipes easy. Because the wire is welded at every intersection, field modification does not affect the structural integrity of the storage locker panels.
Free design and layout assistance available. Call 800-924-9473
Additional Options Available for Storage Lockers.
The standard storage locker consists of the front door panel and side walls. There are other components that may be required.
-
CEILING PANELS
Ceiling panels are available if the locker is more than 6″ away from the existing ceiling. These welded wire ceiling panels allow light and ventilation to come through while providing additional security for the lockers.
-
BACK PANELS
Back panels made of solid 16 gauge sheet metal or welded wire are also available for those lockers that are back to back in the middle of a room or away from a wall. You may also require a back panel when your existing wall is not level or has obstructions on it.
-
SHELVES
Full and half shelves made of 16 gauge solid sheet metal can be added to lockers for keeping smaller items that need to be stored off the floor.
-
BOTTOM OR FLOOR PANELS
Bottom or floor panels can also be added to the lockers. A solid 16 gauge sheet metal bottom panel can keep items 3″ above the floor for those areas where water could be a potential problem.
Key Storage Locker Features
- Welded mesh allows field modifications for unforeseen obstructions.
- Two basic styles, single or double tier.
- Stock sizes: 7′-6″ tall, 3′ or 4′ wide, 3′, 4′, or 5′ deep.
- Non-stock sizes available.
- Pad lock lugs, with door strikes standard.
- Three point lock.
- Constructed of industrial grade materials.
- May be used individually or in a group.
- Styles may be mixed within a group.
- Easy installation-just two sections per locker, wall panel and door panel.
- Free Layout service-sketch the room, and tell us the desired number of lockers.
- Approval and Erection drawings supplied with your order.
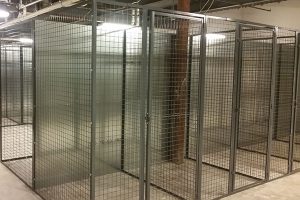
Related Posts
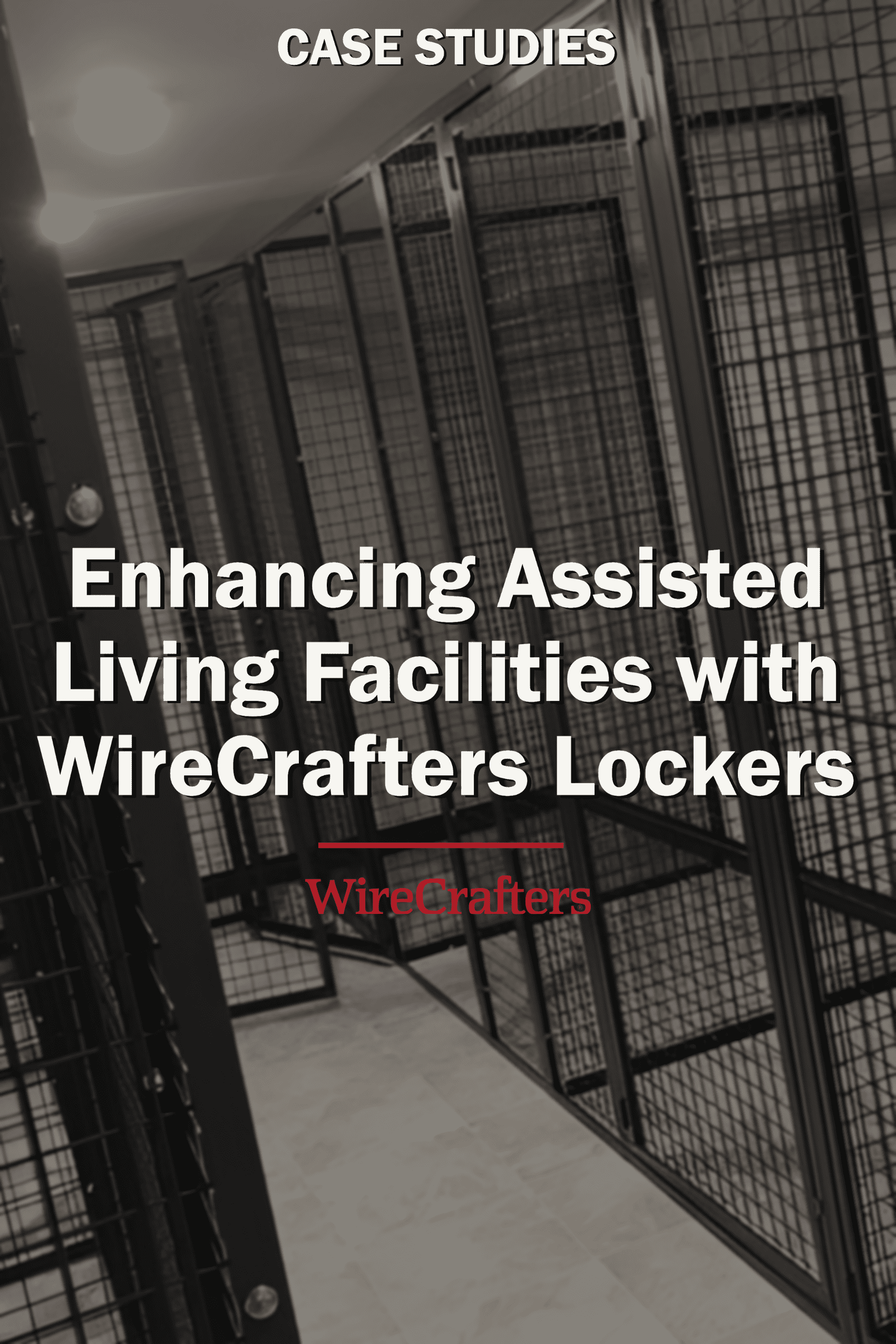
Enhancing Assisted Living Facilities with WireCrafters Lockers
Case Studies, Security, Separation, Tenant Storage Lockers, Wire Partitions
Discover how Purdy Company transformed an assisted living facility in Dayton, Ohio, with WireCrafters Tenant Storage Lockers. Learn why WireCrafters is the preferred partner for wire partition applications, offering professionalism, exceptional customer service, and high-quality products. Explore the importance of tenant storage lockers in assisted living facilities and the benefits they provide for residents. Read on to see how case studies like this one can help build trust and drive leads for businesses, showcasing real-world solutions and expertise.
Read More
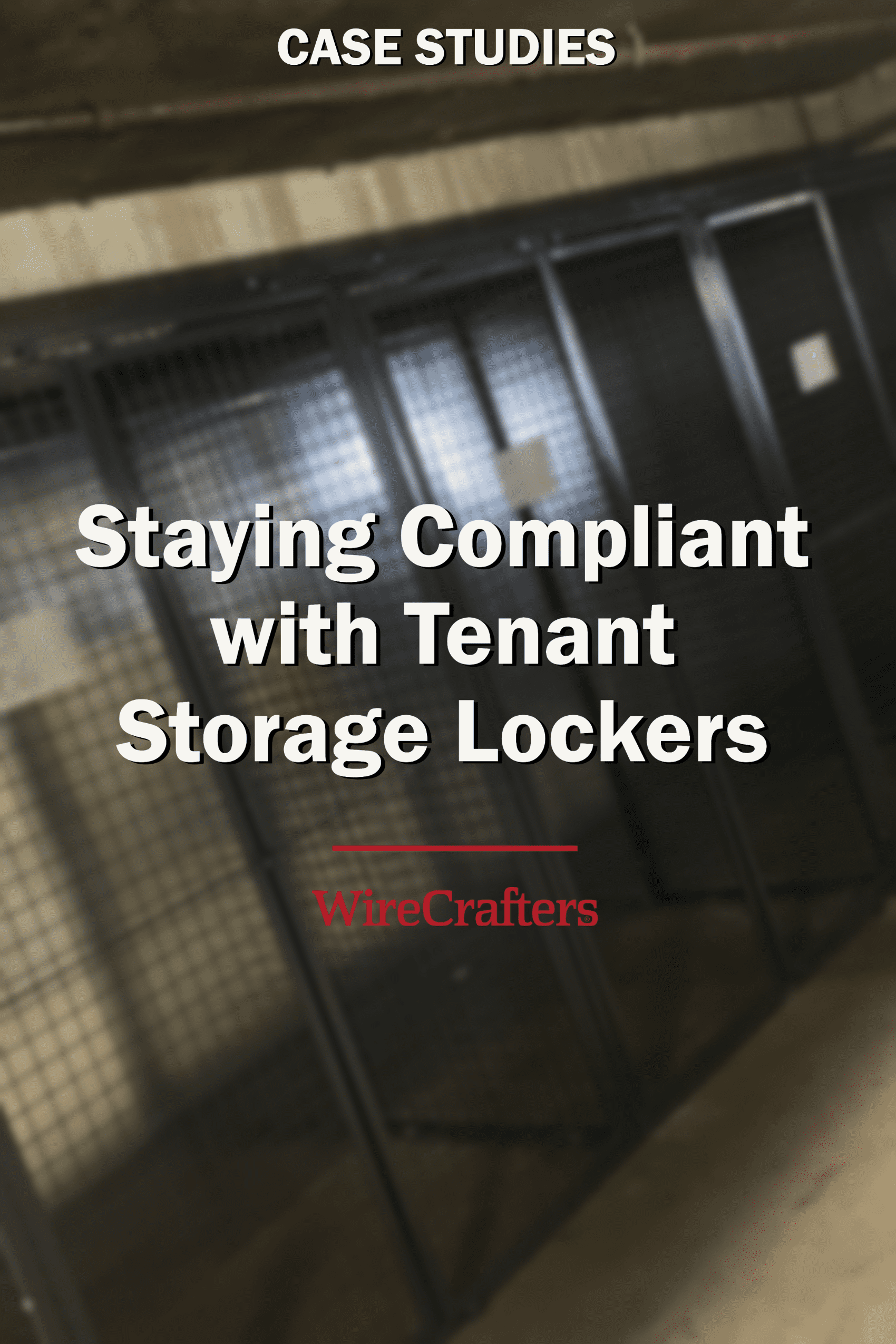
Staying Compliant with Tenant Storage Lockers | Case Study
Case Studies, Security, Separation, Storage Lockers, Tenant Storage Lockers
When you have tenants in your building, you need to give them space to store their belongings. This was exactly what Laterra needed to stay compliant with the city requirements.
Read More
