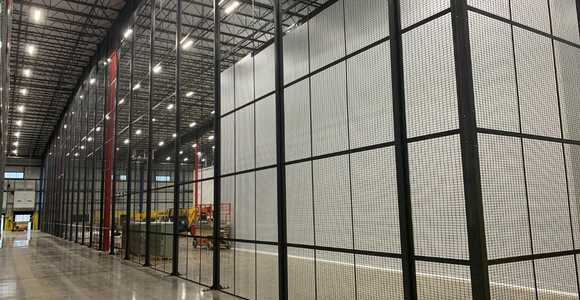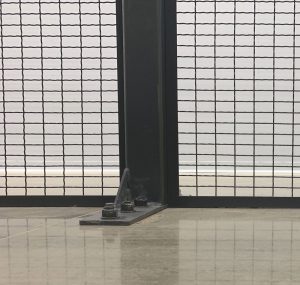
DEA Drug Storage Cages
When properly installed, WireCrafters Style 840 Partitions meet the US Drug Enforcement Administration’s (DEA) requirements for physical security of Schedule III through V controlled substances as outlined in Title 21 CFR Sections1301.72-1301.76 physical security controls. This drug storage application of WireCrafters wire partitions is ideally suited for pharmacies, pharmaceutical companies, medical facilities, distribution centers, record storage, drug warehouses, and much more.
WireCrafters DEA approved secured storage cages feature self-closing and self-locking doors, and wire mesh walls and ceiling panels constructed of a 2″ x 1″ 10 gauge wire. 2″ square steel support posts are spaced no more than 10′ apart, with welded-on base plates for lagging to the floor. The walls of the drug storage cages have a minimum of 1 1/2″ horizontal reinforcement at least every 5′. The panels mount flush to floor, and utilize heavy 3/8″ hardware which is non-accessible from the exterior. WireCrafters panels are stackable to any height and clear spanning ceilings up to 30′.

STOCK PANELS
Panels come in one foot increments from 1′ to 10′ wide, and in heights of 4′ and 5′, and are available for 48 hour shipping!

DEA REQUIRMENTS
Self-closing & self-locking doors, panels flush to the floor, and heavy-duty hardware.

CUSTOMIZABLE CONFIGURATIONS
Our wire partitions make it possible to construct a DEA controlled substance storage cage of virtually any size or shape.

DRUG EXPERIENCE
We have years of experience providing DEA approved enclosures to the drug and pharmaceutical industry and have never failed a DEA inspection to date!
DEA Cages: Flexible Configurations
The flexibility of WireCrafters Style 840 Wire Partitions makes it possible to construct a DEA controlled substance storage cage of any size or shape. The DEA cage can have a free spanning ceiling up to 30′ or a ceiling of any size with vertical support tubes. Panels can also be stacked to any height so that the DEA cage can be tied into the facility’s existing walls and ceiling. All of our slide and hinge doors can be made self-closing and accessible with a card reader or ten digit keypad with the installation of an electric strike or mag lock.
WireCrafters DEA Cages Meet The Drug Industry’s Special Needs
As stipulated by 21 CFR 1301.72 storage areas for Schedule III through V controlled substances require a high level of security. Such installations have the following notable features:
-
Doors must be self-closing and self-locking.
WireCrafters offers a number of standard and custom secured storage lock options to meet this requirement, as well a line of self-closing doors with mechanical and powered operators.
-
Walls constructed of not less than No.10 steel fabric with openings not more than 2-1/2″ across the square, mounted on steel posts, set no more than ten feet apart, with horizontal reinforcement.
WireCrafters standard panels are at a maximum ten feet long, four or five feet tall, and are made of 2″ x 1″ opening 10 gauge steel wire. The frames of our wire mesh panels satisfy the requirement for horizontal reinforcement every sixty inches.
-
Walls shall be mounted to posts at least one inch in diameter, lagged to the floor.
WireCrafters standard posts are 2″ square with base plates for floor anchoring welded to each. Lag bolts need to be pinned or brazed once installed.
-
Shall have a ceiling of same materials, or erected to reach the structural ceiling of the building.
WireCrafters DEA drug storage cage system uses the same panels in walls and ceilings. Furthermore, our secured storage system is so strong that panels can be stacked between posts to reach the ceiling of almost any building.
-
Panels mount flush to floor.
A simple modification to the hole layout on WireCrafters stock posts eliminates the sweep space allowing flush to floor mounting of the wire mesh panels as required for this application.
Key DEA Cage Features
- Self closing, self locking doors.
- Wall & ceiling panels constructed of 10 gauge wire.
- Steel support posts 2″ square.
- Posts have welded on base plates for lagging to the floor.
- Posts are set no more than ten feet apart.
- Walls have minimum 1-1/2″ horizontal reinforcement at least every 60 inches.
- Standard mesh has 2″x1″ rectangular opening.
- Panels mount flush to floor.
- Heavy 3/8″ hardware non-accessible from the exterior.
- Panels stack to any height.
- Clear spanned ceiling up to 35′ across.

Related Posts

Protecting Donations with Durable Storage Systems
Business, Case Studies, Product, Safety, Secure Storage Cages, Security, Separation, Wire Partitions
When Deseret Industries sought a robust storage solution to enhance organization and security in their facility, they turned to WireCrafters and Hoj for a custom wire partition system. With a reputation for delivering high-quality material handling solutions, Hoj collaborated with WireCrafters to design and implement a system that met Deseret Industries’ unique operational needs.
Read More

Custom Wire Partition Solution for Sump Pump Protection
Business, Case Studies, Product, Safety, Secure Storage Cages, Security, Separation, Wire Partitions
WireCrafters recently teamed up with Cisco-Eagle to deliver a customized wire partition solution for a high-rise building in the heart of downtown Austin. This innovative project, sold to the building’s developer, required a secure, flexible partition system tailored to meet the unique demands of a dynamic, multi-functional space
Read More

